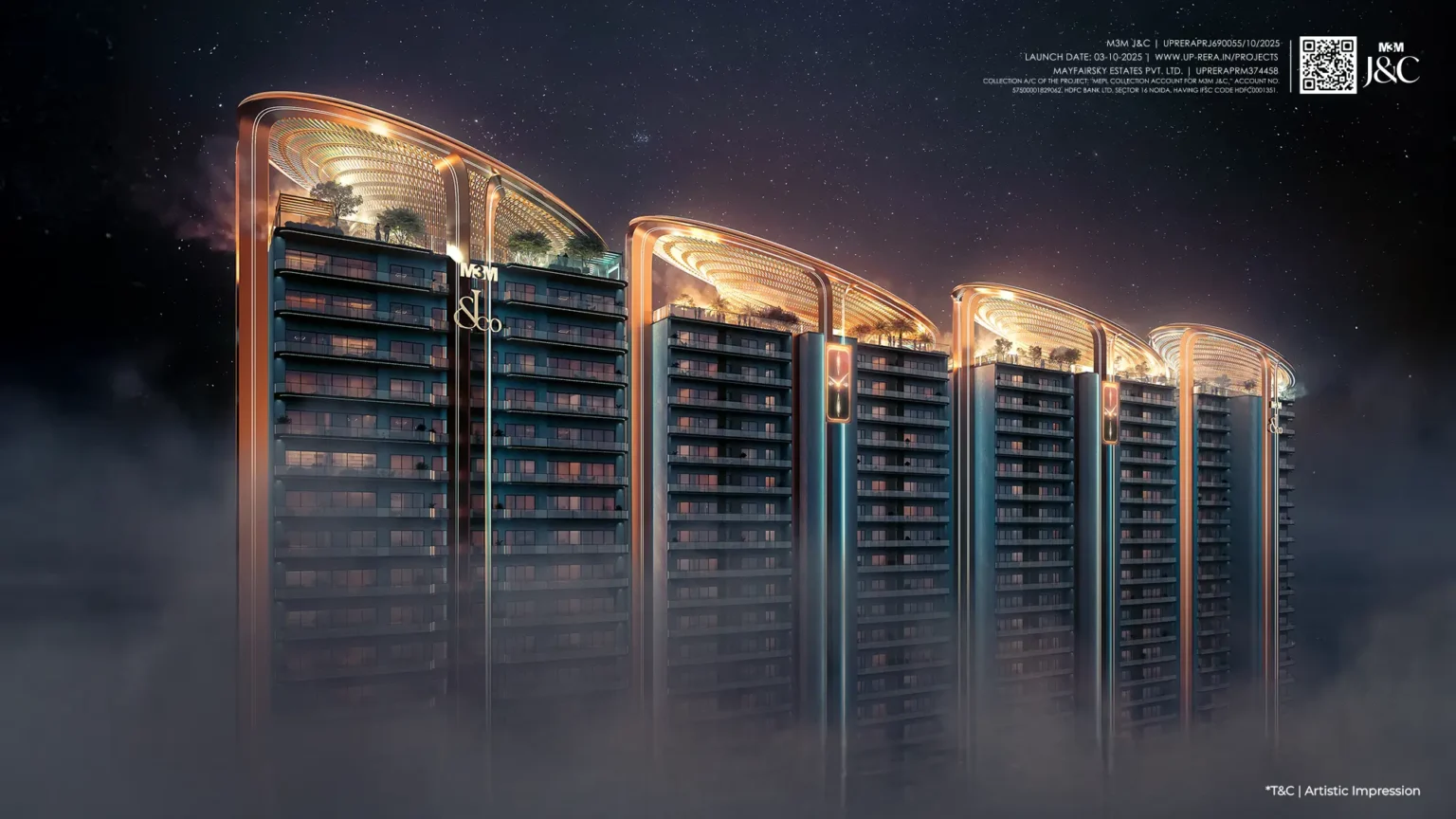M3M & Jacob & Co Sector 97, Noida
Limited residences • Signature Jacob & Co design language
Experience exclusivity: 3/4/5 BHK residences and penthouses across 12.8 acres with imported materials, smart-home features, rooftop infinity pool, private spa and concierge services.
Exclusive Residences
Only 3–4 residences per floor. Privacy, views and grand terraces.
7‑Star Amenities
Rooftop infinity pool, spa, microbrewery, mini-theatre, and more.
Iconic Design
Signature Jacob & Co aesthetics – bold, polished and refined.
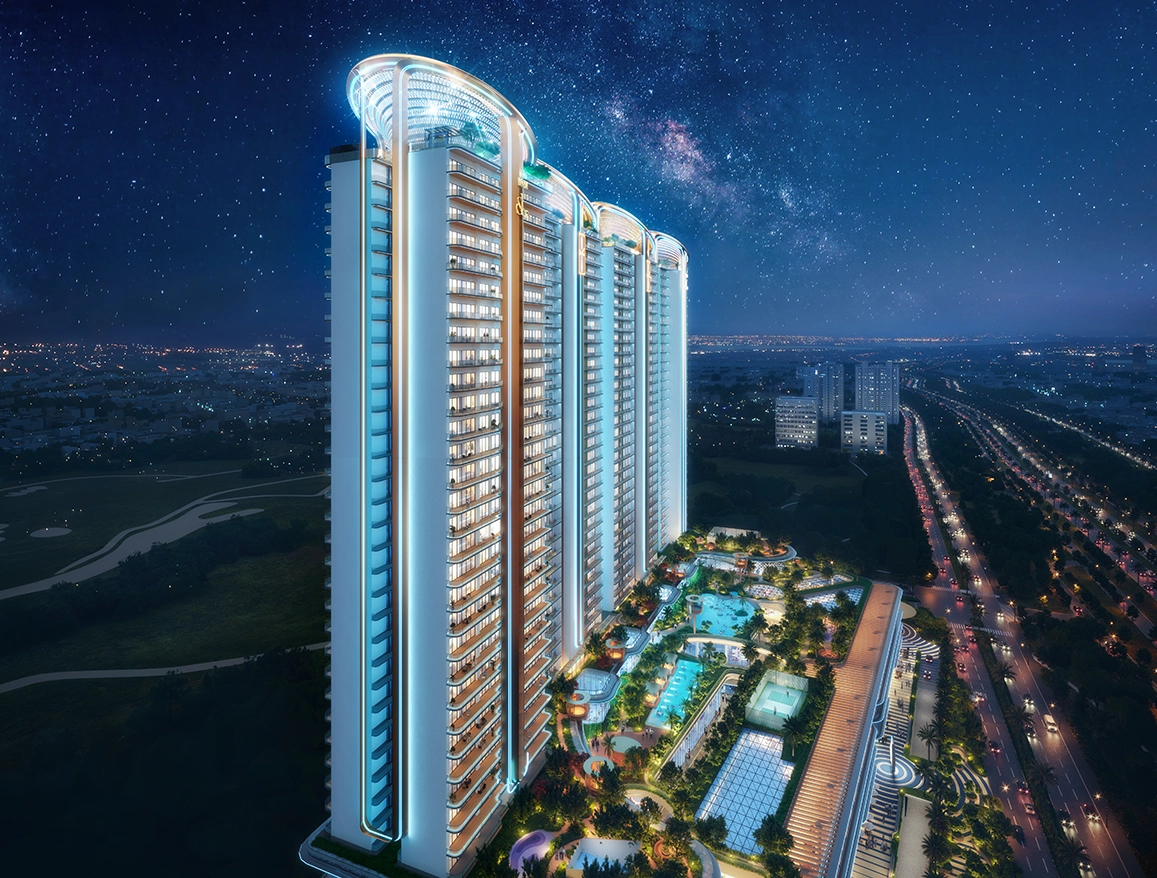
Floor Plans & Pricing
Choose your residence – generous areas, intelligent layouts
3 BHK + SR
- Spacious living with terrace
- Imported marble flooring
- Smart home controls
- 4 Units Per Core
4 BHK + SR
- Double-height living area
- Designer kitchen
- Private elevator (select units)
- 2 Units Per Core
5 BHK + SR (Penthouse)
- Rooftop terrace & private pool
- Panoramic skyline views
- Concierge & valet services
- 1 Unit Per Floor
Project Gallery
Explore the architectural excellence and lifestyle
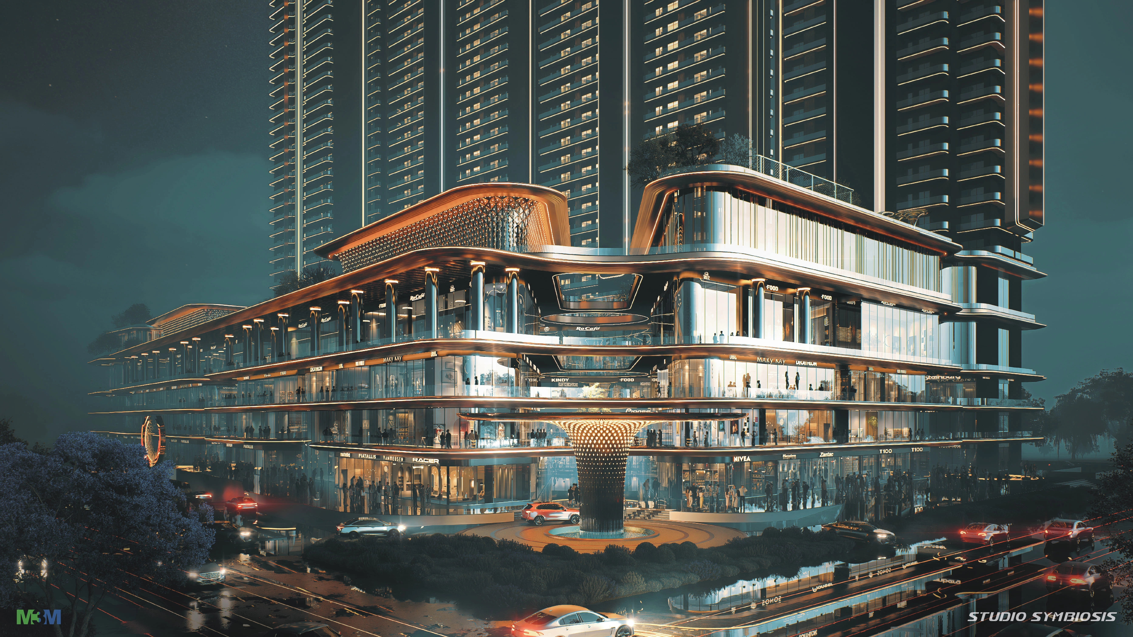
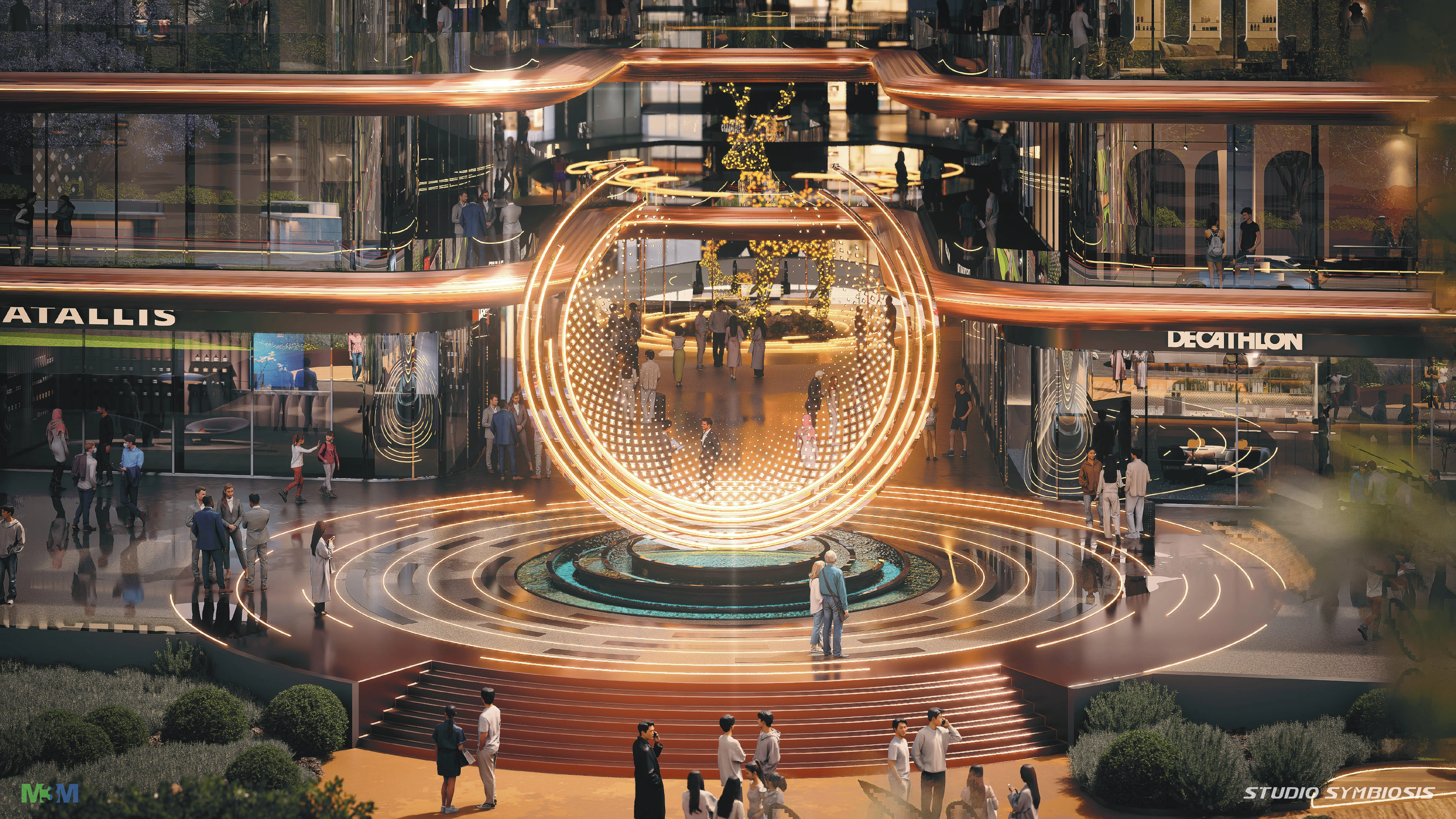
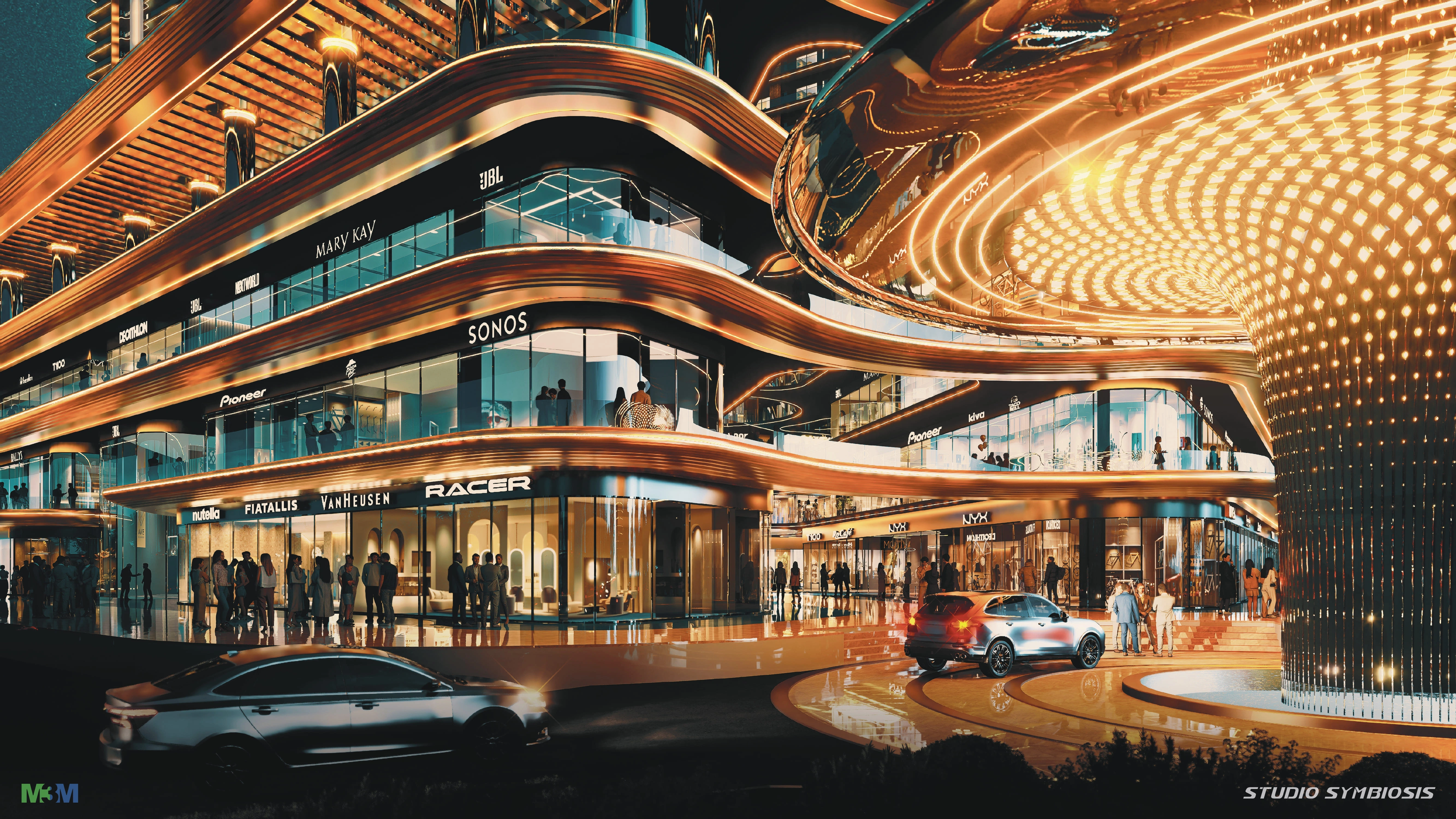
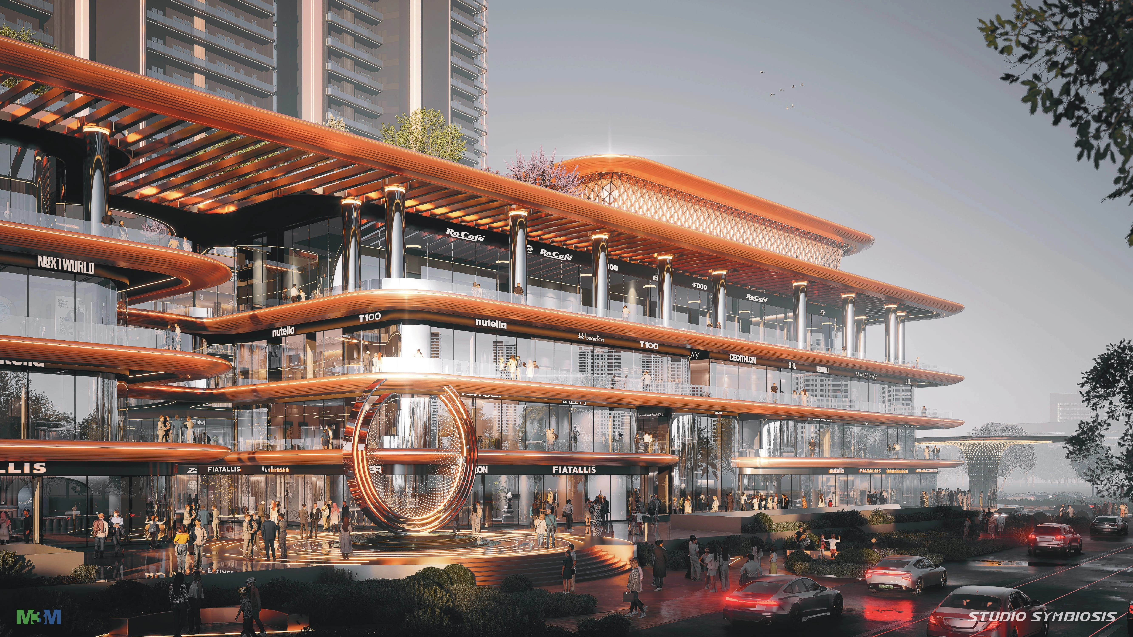
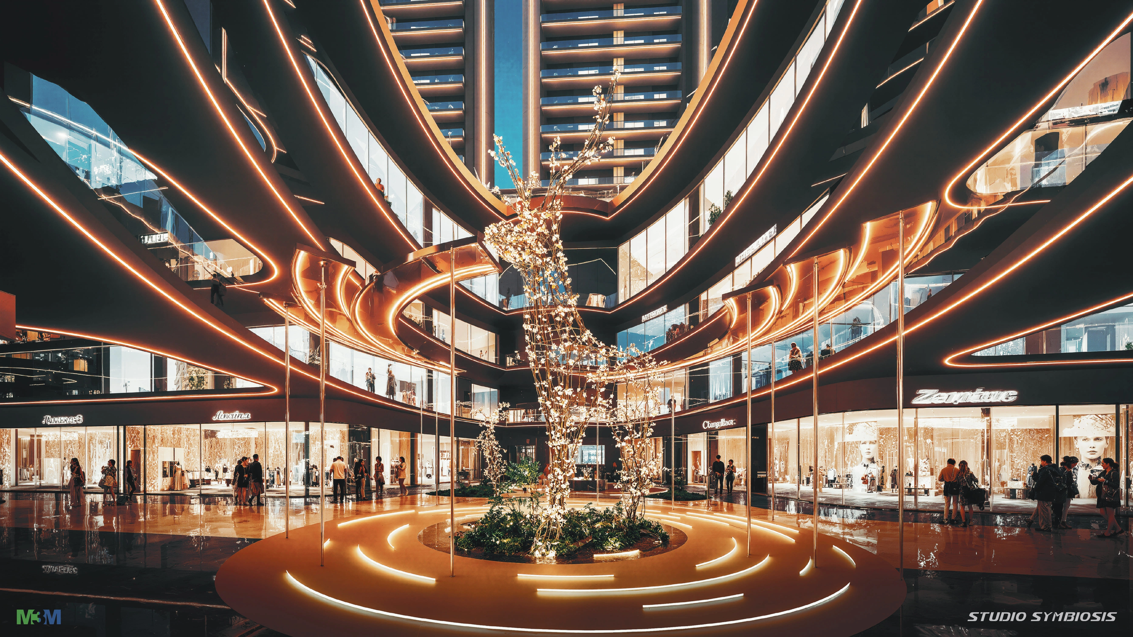
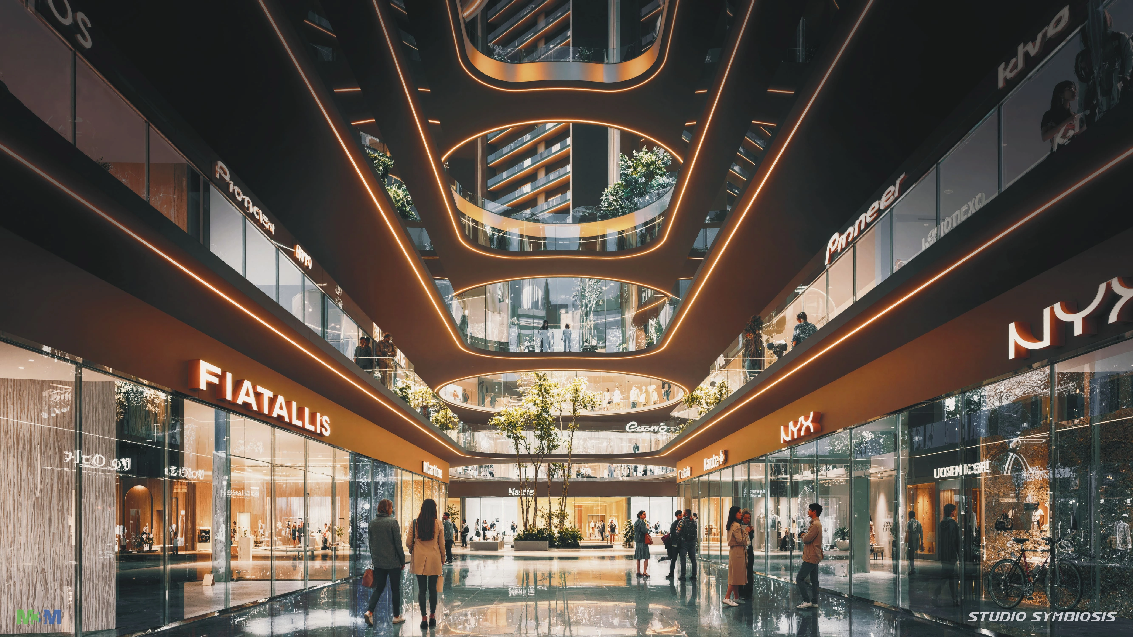
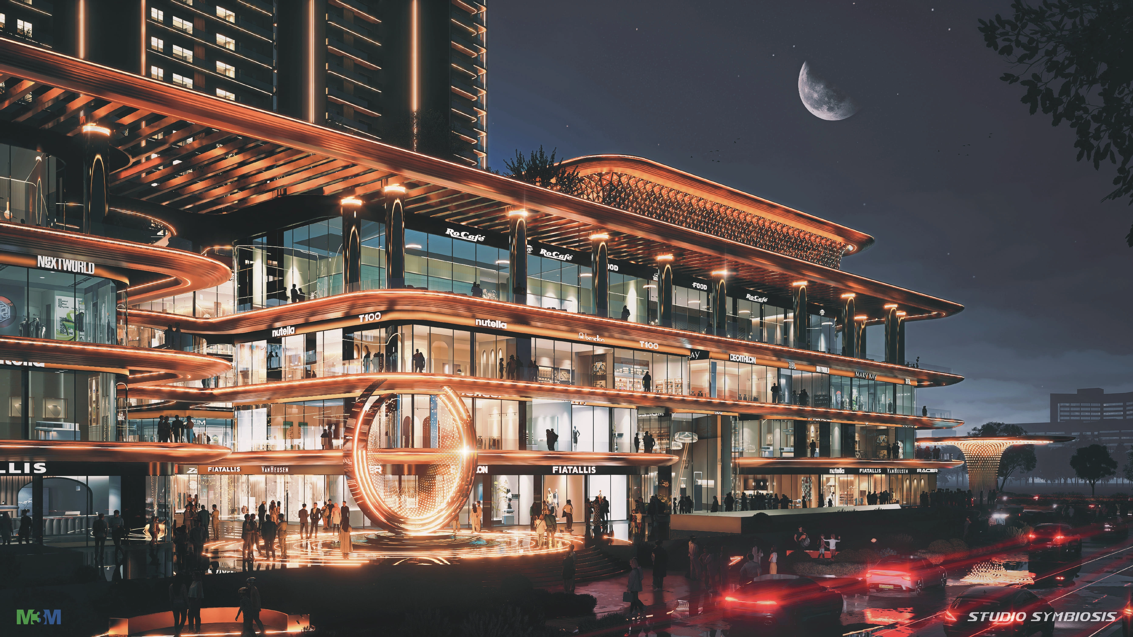
Detailed Floor Plans
Interactive floor plan viewer
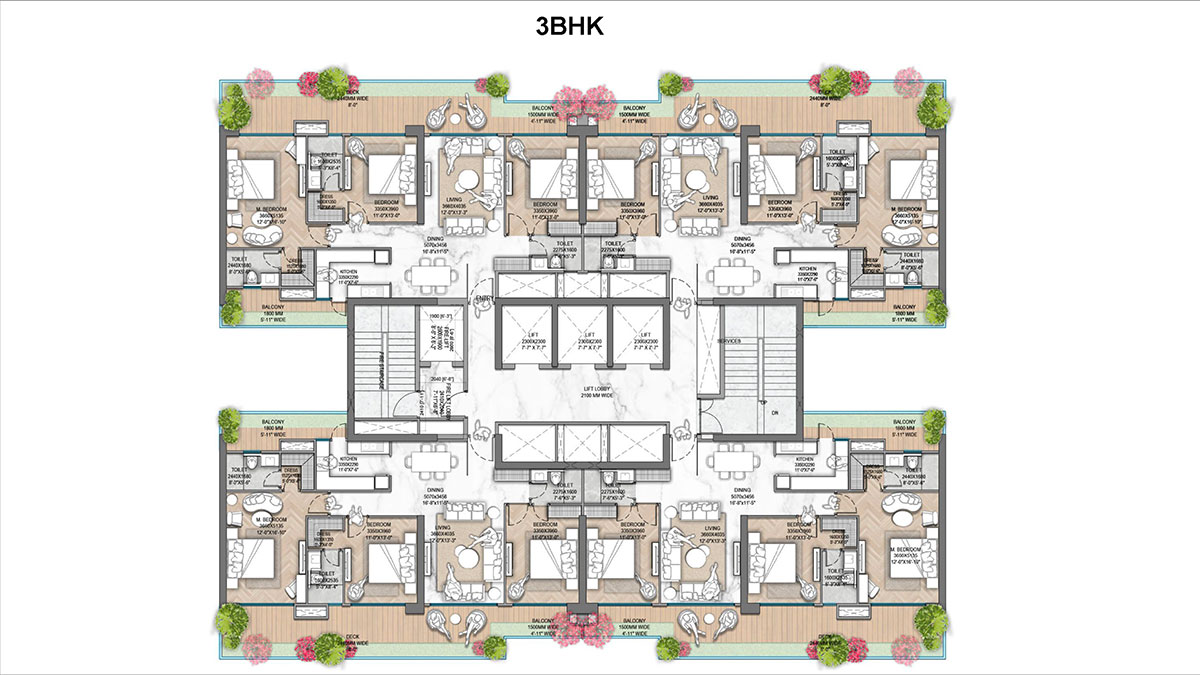
Get Detailed Floor Plans
Download the current floor plan image for your reference
Master Plan & Floor Plans
Complete project layout across 12.8 acres

Master Plan
Complete project layout across 12.8 acres
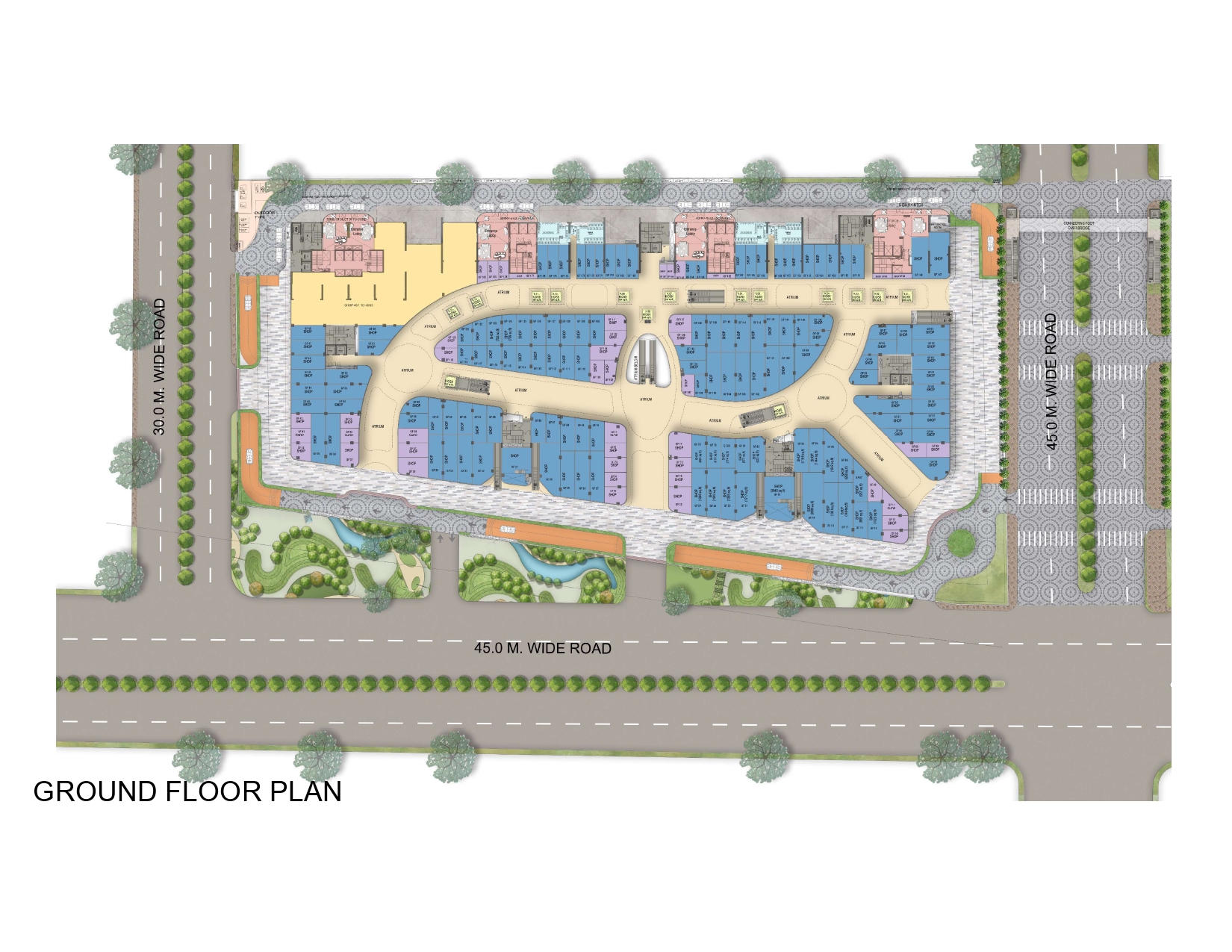
Ground Floor
Ground floor layout with premium amenities
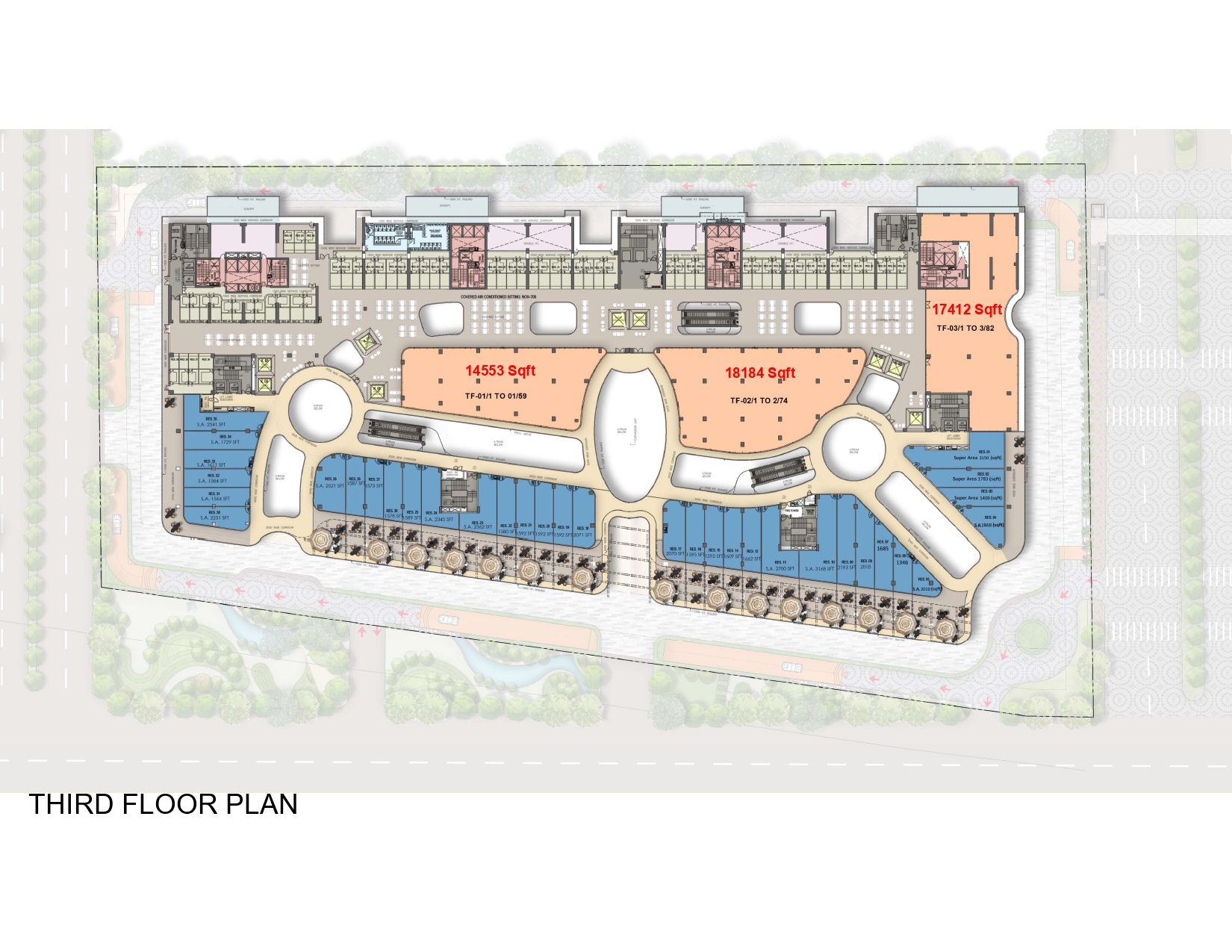
Food Court Layout
Fine dining and entertainment spaces
Download Complete Plans
Get detailed floor plans and master plan images for your reference
Location & Connectivity
At the intersection of convenience and prestige

Connectivity
Greater Noida Expressway • Yamuna Expressway • 0 km from Delhi with direct link for seamless travel
Nearby Landmarks
Amity University • Sikka Mall • Okhla Bird Sanctuary • Close to Jasola, Nehru Place & Saket
Transport Hub
Sector 18 metro station – 2 min away • Jewar Airport connectivity via Yamuna Expressway
About M3M & Jacob & Co
A collaboration that blends iconic design with residential excellence

M3M and Jacob & Co Vision Turns into a Luxury Landmark. When two giants unite, something extraordinary emerges. M3M and Jacob & Co are rewriting Noida's skyline with pure brilliance. This collaboration blends architectural mastery with the unmatched artistry of a global luxury icon. Every corner speaks of innovation, exclusivity, and timeless sophistication.
Set in Sector 97, Noida, the project redefines what premium living truly means. The high-rise towers stand as symbols of ambition, designed for those who expect more from life. Every façade glows with refined detail, capturing the signature essence of Jacob & Co.'s perfection in creation. It's not just construction; it's creation designed to inspire awe at every glance.
Signature Finishes
Imported materials & premium craftsmanship
Maximum Privacy
Exclusive 3-4 residences per floor
Smart Technology
Integrated home automation systems
Concierge Services
7-star amenities & personalized care
Schedule a Site Visit
Fill the form – our sales concierge will call you back instantly
